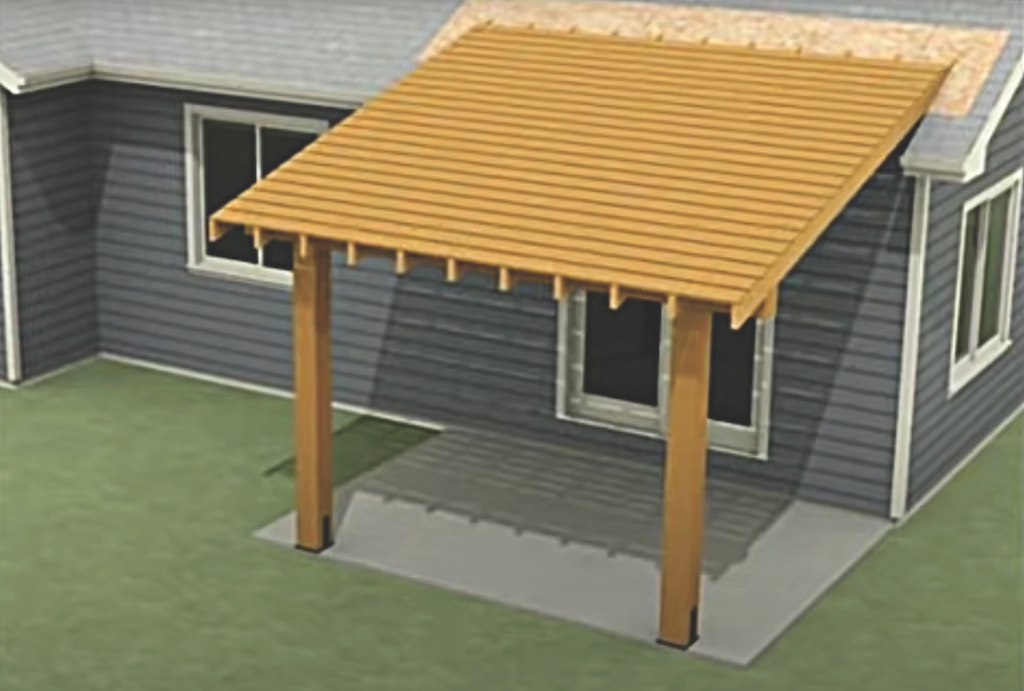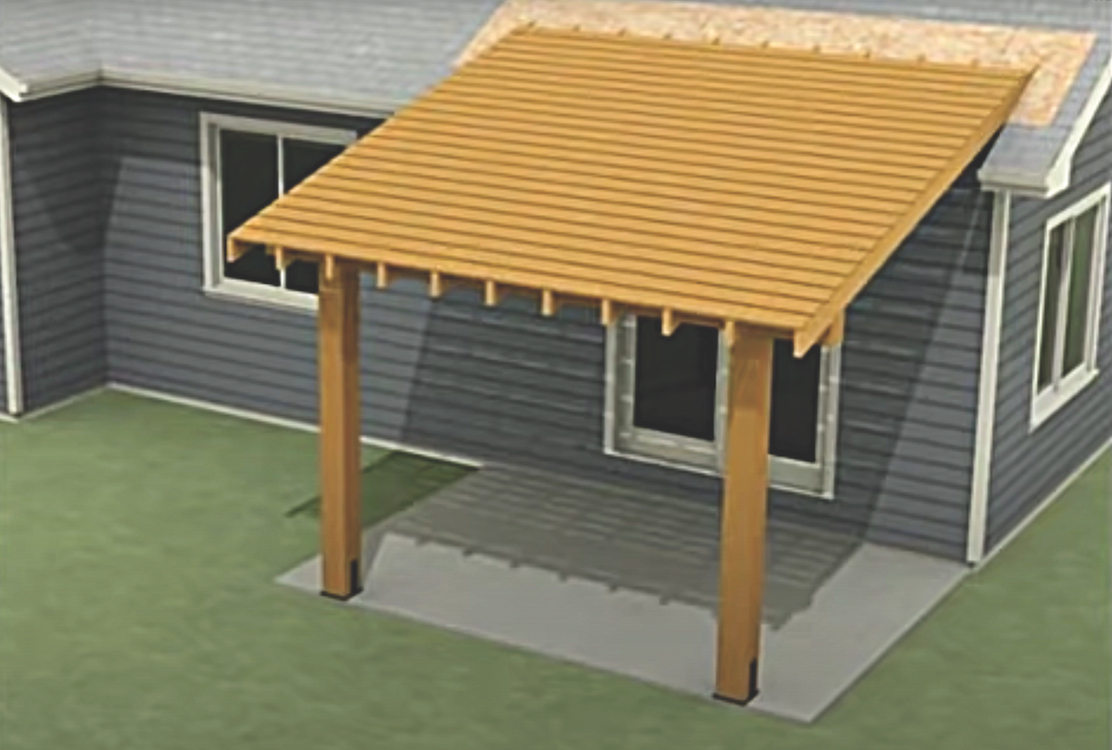A metal roof-covered patio is a fantastic addition to any home, providing shade, protection from the elements, and an attractive outdoor living space. In this article, we’ll walk you through the steps of building your own metal roof-covered patio, covering everything from planning and materials to construction techniques and final touches.

1. Planning and Preparation
Before diving into construction, careful planning is crucial to ensure that your metal roof-covered patio meets your needs and complements your home’s aesthetics.
1.1 Determine the Size and Location
Start by deciding on the size and placement of the patio. Consider how much space you’ll need for outdoor furniture, a grill, and other features. Also, think about the proximity to your home and landscaping.
- Tip: Measure the area carefully and mark the dimensions on the ground using stakes and string.
1.2 Check Local Building Codes
Ensure that your patio construction complies with local building regulations. Check with your municipality to determine if you need permits for the construction, especially if you’re attaching the patio to your home.
1.3 Choose the Right Materials
The durability of your metal roof-covered patio depends on selecting high-quality materials. Consider the following:
- Metal Roofing Panels: Galvanized steel, aluminum, or copper panels are common choices due to their durability and weather resistance.
- Support Beams: Use treated lumber, steel, or aluminum for the support structure.
- Fasteners and Screws: Ensure they are weather-resistant, preferably stainless steel, to prevent rusting.
1.4 Tools and Materials Checklist
You’ll need the following tools and materials:
- Metal roofing panels
- Support posts (wood or metal)
- Rafters and joists
- Ledger board (if attaching to the house)
- Fasteners, nails, and screws
- Concrete mix for footings
- Drill, saw, hammer, level, measuring tape
- Safety gear (gloves, eye protection)
2. Building the Foundation
The foundation is the backbone of your patio, ensuring stability and longevity. Depending on the terrain and design, you can either create a concrete slab or use footings to support the patio.
2.1 Install Footings
If you’re using posts, start by digging holes for the footings, which will support the weight of the structure.
- Step 1: Mark the locations where the posts will go using your string layout.
- Step 2: Dig holes that are 24-30 inches deep, depending on your local frost line.
- Step 3: Pour concrete into each hole and set the support posts. Ensure they are level and plumb before the concrete sets.
2.2 Laying a Concrete Slab (Optional)
For a more solid foundation, a concrete slab is an excellent option.
- Step 1: Excavate the area where the slab will go.
- Step 2: Build a form around the area using wooden boards.
- Step 3: Pour concrete into the form and smooth it out using a trowel. Allow the concrete to cure for at least 24 hours before proceeding with the next steps.
3. Constructing the Frame
With the foundation set, it’s time to build the frame that will support the metal roof. The frame will consist of vertical support posts and horizontal beams that carry the weight of the roof.
3.1 Attach the Ledger Board (If Necessary)
If your patio is attached to your house, you’ll need to install a ledger board along the exterior wall.
- Step 1: Use a stud finder to locate the wall studs on your house.
- Step 2: Attach the ledger board securely to the studs using lag bolts. Make sure the board is level.
3.2 Erect Support Posts
The support posts are the vertical structures that hold up the roof.
- Step 1: Measure the height of the posts based on your desired roof height and cut them accordingly.
- Step 2: Secure the posts in the concrete footings or attach them to the concrete slab using post anchors.
- Step 3: Check that the posts are evenly spaced and perfectly level.
3.3 Install Beams and Rafters
Beams and rafters form the skeleton of the roof, providing structural integrity and support for the metal panels.
- Step 1: Attach horizontal beams across the tops of the support posts, making sure they are level.
- Step 2: Install rafters at regular intervals across the beams. The spacing will depend on the type of metal roofing panels you are using, so consult the manufacturer’s guidelines.
3.4 Bracing the Structure
To add stability, install diagonal braces between the posts and beams. This will help prevent swaying or movement during high winds.
4. Installing the Metal Roof
With the frame in place, it’s time to install the metal roof panels. These panels come in various colors and styles, so choose one that matches your home’s design.
4.1 Lay Roofing Panels
Start at one end of the roof and work your way across, overlapping the panels to ensure waterproofing.
- Step 1: Position the first metal panel at one edge of the roof. Make sure it hangs over the edge by at least one inch to allow for water runoff.
- Step 2: Secure the panel to the rafters using roofing screws with rubber washers to prevent leaks.
- Step 3: Install the next panel, overlapping it slightly with the first one. Continue this process until all panels are installed.
4.2 Install Ridge Caps and Flashing
Ridge caps cover the peak of the roof, while flashing seals the edges where the roof meets the house or support posts.
- Step 1: Position the ridge cap over the top seam of the roof and secure it with screws.
- Step 2: Install flashing along the edges of the roof to protect against water infiltration.
5. Finishing Touches
Now that your metal roof is in place, it’s time to add the final touches to your patio to make it a comfortable and attractive outdoor space.
5.1 Gutters and Downspouts
To control water runoff from your new roof, consider installing gutters and downspouts along the edges. This will direct water away from the patio and prevent erosion or flooding.
5.2 Lighting and Electrical Work
If you plan to use the patio in the evening, installing outdoor lighting is a good idea. You can also consider adding outlets for fans or other appliances.
- Tip: Use weatherproof outdoor fixtures and consult an electrician for any complex wiring.
5.3 Staining or Painting the Frame
If you used wooden posts or beams, stain or paint them to protect against moisture and UV damage.
5.4 Adding Furniture and Décor
Once construction is complete, furnish your patio with outdoor seating, tables, and accessories to create a relaxing atmosphere.
6. Maintenance Tips
To keep your metal roof-covered patio in top condition, perform regular maintenance.
- Clean the roof at least once a year to remove debris, leaves, and dirt.
- Inspect the fasteners for rust or looseness, tightening or replacing them as necessary.
- Check for leaks around the flashing and ridge caps, resealing if necessary.
Free Construction Estimating Software Excel
Building a metal roof-covered patio is a rewarding project that can enhance your outdoor living space for years to come. By following this guide and paying attention to detail during each step, you can create a sturdy and stylish structure that will withstand the elements and add value to your home. Whether you’re enjoying a summer barbecue or relaxing with a book, your new patio will be the perfect spot for all your outdoor activities.

